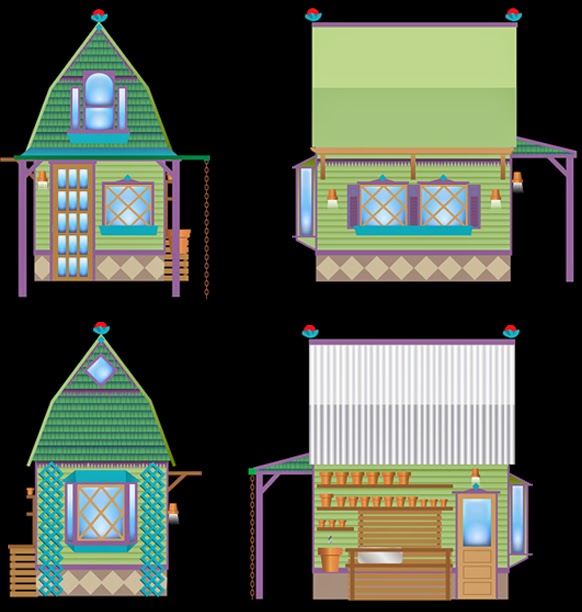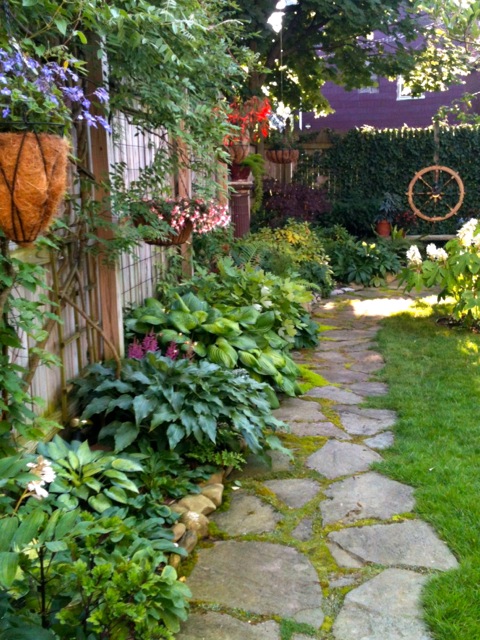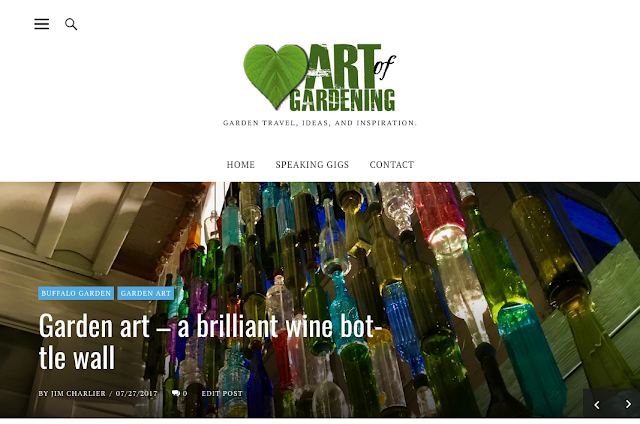Potter Shed planning
 |
| The design inspiration. That uppermost round-topped window is being replaced. The one you see here will be used in the shed. |
I plan to use as much used and repurposed items as possible. I've taken measurements of the doors and windows I already have that are either coming off my house, or were here in the garage or attic when we moved in (14 years ago!). I also have a pile of scrap lumber left over from the jungle gym that was in this spot previously.
 One of the first
things I did was check the city code for building sheds. It turns out I
do not need a permit to build. From the city's website: A BUILDING PERMIT IS NOT REQUIRED FOR: Construction
or installation of one story detached structures associated with one-or
two-family dwellings or multiple single-family dwellings (townhouses)
which are used for tool and storage sheds, playhouses or similar uses,
provided the gross floor area does not exceed 144 square feet (13.88m2). At 8'x10' mine will be well under that at 80 sq. ft., so I'm covered.
One of the first
things I did was check the city code for building sheds. It turns out I
do not need a permit to build. From the city's website: A BUILDING PERMIT IS NOT REQUIRED FOR: Construction
or installation of one story detached structures associated with one-or
two-family dwellings or multiple single-family dwellings (townhouses)
which are used for tool and storage sheds, playhouses or similar uses,
provided the gross floor area does not exceed 144 square feet (13.88m2). At 8'x10' mine will be well under that at 80 sq. ft., so I'm covered.
I figure my life will be easier if I do everything in stages over time. The goal will be to have as much completed by Garden Walk Buffalo as possible. (July 25 and 26, 2015). I won't stress if it's not quite there at that time.
Below is what I'm thinking. I am officially obsessed. Losing sleep thinking this through almost every night. Beats obsessing over how much sleep I'm not getting.
 |
| The roof here on the back side will be corrugated clear plastic panels. It won't have electricity, so I'll need that for light and for any growing done in there. The whole back portion of the shed, not seen from the driveway will be a potting bench and shelves. |
 | |
| This useless door in the attic will become the "back" door of the shed. It's insanely narrow. |
 |
| This window is coming out of the house (it's practically falling apart anyway) and will be the feature window on the front of the shed. |
 |
| This attic window is coming out. It's useless. We've seen snow come in it. On blustery days it'll even pop open. It's getting replaced and will be used on the front of the shed. |
 |
| This is a bonus window that's been sitting in the attic since we moved in. It'll get used someplace. |












Can't wait to see it built. I do hope you have a Shed Warming party where we can all get potted!
ReplyDeleteThis comment has been removed by the author.
DeleteNice ideas and reuse. It will be colorful too.
ReplyDeleteHope your plan comes together. It looks great. Right now all we hear about Buffalo is SNOW!!!!
ReplyDelete