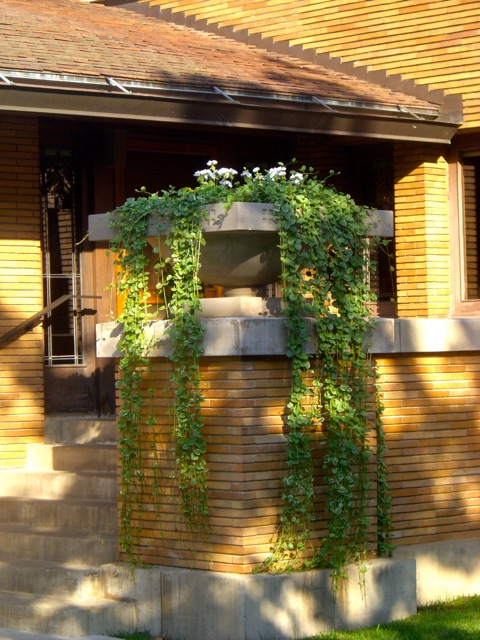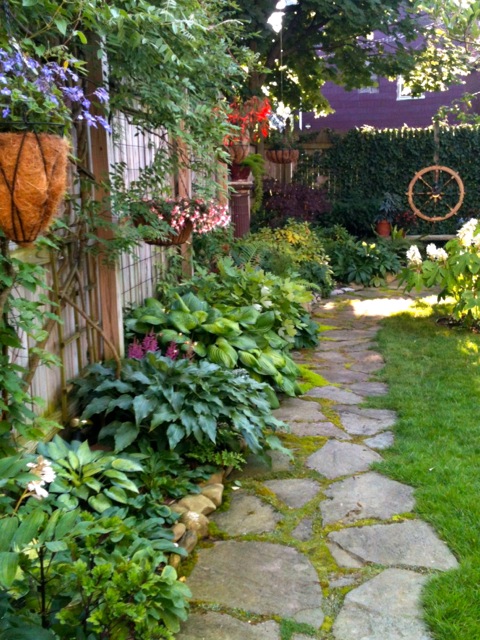Over at
Frank Lloyd Wright's Martin House Complex – things are looking great inside and out. The National Historic Trust holds its annual conference here in Buffalo this week and the whole city's being spiffed up a bit – but the advances at the Martin House have been significant.

The major work to the inside in nearing its end, there's LOTS of "finishing up" work to be done. One room, the reception room, is completely finished (minus a few original windows). There is carpeting and furniture in the dining an living rooms, and Japanese prints hanging on the walls. And an impressive reproduction of the "I" shaped dining table is holding steady in the dining room. I've seen it all, and wish I could share pictures, but there is no photography allowed in the House.
The kitchen restoration is still being worked on – but it is already, in its working state, a huge transformation from the bad floors, walls, lighting, and yellow-formica'd past. I toured the building in the early '90s and remember thinking I had a better kitchen than what this one had turned into.
Even the basement is looking good. It has really tall ceilings and is as large as the house itself. It is equipped with a brand new, fully-functional, professional, all-stainless-steel kitchen hidden behind milky-glass sliding panels. I would guess they're looking at holding meetings, receptions and classes in the basement. There will be an education center in the basement that's not yet set up.
 |
| The clothes line pole garden. |
Outside, the planters are looking great with their hanging vines – they remind me of Wright drawings. The gardens, while not restored to their original designs (yet), are looking rather grand. Former Garden Walk committee leader Arlan Peters has been one of dozens to help get the gardens looking as good as they are. And Garden Walk committee member Ginny Williams is in charge of keeping the interior of the house looking good. It's her team that my daughter volunteers for. This week, my daughter got to clean a priceless widow with a Q-tip. Now, if only I could get her to clean her room.
Garden Walk Buffalo has also helped with the reconstruction – Garden Walk gave a restricted grant of $1,800 a few years ago for the reconstruction of the clothes line poles to be restored in the gardens. The poles went up last week. Yes, Frank Lloyd Wright designed clothes line poles too. The poles, while simply designed, make a significant change in the garden area – the poles are placed within the grid established by the buildings and their repeated use makes a design statement all its own. This garden area also has a brick endwall with end caps holding shallow bowl planters that also incorporates a fountain. This end wall shields the view of the carriage house from the main house. The reconstructed carriage house is now the gift shop.
 |
The roman brick (narrower than common brick)
is pointed with deepset mortar and the horizontal mortar between
bricks is dyed the same color as the brick itself,
giving a very horizontal look to the brick-work. |
There are plans to replicate the gardens as Wright had originally intended. That will still take some time, as getting the interior of the house is a priority currently. Before that, the priority was to shore up the structure of the house, updating utilities (now has a geothermal HVAC system), re-pointing brickwork, fixing the roof, undoing some renovations not following the original plan, and so on. Before that, the priority was to rebuild the part of the complex that had been torn down – the 100 ft. long pergola, the conservatory, and the carriage house.
Once word gets out about this restoration, the assumption is that visitors from around the globe will want to visit. I've been to Taliesen in Spring Green, WI; Taliesen West in Scottsdale, AZ and Fallingwater in Mill Run, PA. This house is as significant as any of them. It is the premiere example of Wright's Prairie Style of home. Even Wright called this house his "opus." You should see it.
 |
| Walkway to the Carriage house. |
 |
Walkway to the Gardeners Cottage, which
just go ta new coat of paint & colors. |
 |
from teh Clothes pole garden looking
over to the Visitors Center Pavilion. |
 |
His geometric architecture leaves odd-shaped
garden beds to soften the look. |
 |
| Sneaking in some thyme along a narrow built-in bed. |
 |
| On the Barton House, one of the buildings on the campus. |
 |
| The back of the Barton House. |
 |
The clothes pole garden area. The far wall is
the fountain, it's not on in this photo. |
 |
| Close-up of a clothes pole. |
 |
Seen on the top of the Martin House are...
wait for it... marten houses! |
 |
| Front elevation facing Jewett Parkway. Jewett Parkway itself was laid out and planned by Frederick Law Olmsted. |
 |
| Backside of the fountain wall. |
 |
| From the fountain wall looking toward the porte-cochère. |
 The major work to the inside in nearing its end, there's LOTS of "finishing up" work to be done. One room, the reception room, is completely finished (minus a few original windows). There is carpeting and furniture in the dining an living rooms, and Japanese prints hanging on the walls. And an impressive reproduction of the "I" shaped dining table is holding steady in the dining room. I've seen it all, and wish I could share pictures, but there is no photography allowed in the House.
The major work to the inside in nearing its end, there's LOTS of "finishing up" work to be done. One room, the reception room, is completely finished (minus a few original windows). There is carpeting and furniture in the dining an living rooms, and Japanese prints hanging on the walls. And an impressive reproduction of the "I" shaped dining table is holding steady in the dining room. I've seen it all, and wish I could share pictures, but there is no photography allowed in the House. The major work to the inside in nearing its end, there's LOTS of "finishing up" work to be done. One room, the reception room, is completely finished (minus a few original windows). There is carpeting and furniture in the dining an living rooms, and Japanese prints hanging on the walls. And an impressive reproduction of the "I" shaped dining table is holding steady in the dining room. I've seen it all, and wish I could share pictures, but there is no photography allowed in the House.
The major work to the inside in nearing its end, there's LOTS of "finishing up" work to be done. One room, the reception room, is completely finished (minus a few original windows). There is carpeting and furniture in the dining an living rooms, and Japanese prints hanging on the walls. And an impressive reproduction of the "I" shaped dining table is holding steady in the dining room. I've seen it all, and wish I could share pictures, but there is no photography allowed in the House.




























Wow! Great pictures, when did you take them? We want to get picture of the finished front of our house but there's been no sun!
ReplyDeleteWe are on the Black Rock tour scheduled for Friday and I am biting my nails that our trash will be picked up in time. We pulled up all of the living room carpet and fixed up the original flooring -- and our bad luck is that trash pick-up is the same day as the tour!
Wow. One of my pet peeves is when a box/planter has just a few stringy vinca vines trailing way too long and adding nothing to the arrangement. Here they look absolutely perfect and appropriate.
ReplyDeleteLove seeing this house and I'm fascinated by the clothesline garden. Who knew Wright designed those types of things? Interesting that they're out there where you can see them from inside the house. I would have assumed he would have hidden them away (although they're awfully pretty for that). I'm so glad to learn about this place, thanks Jim!
ReplyDelete