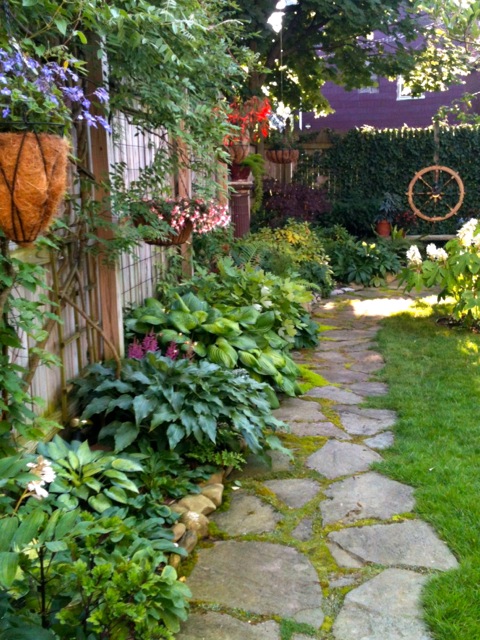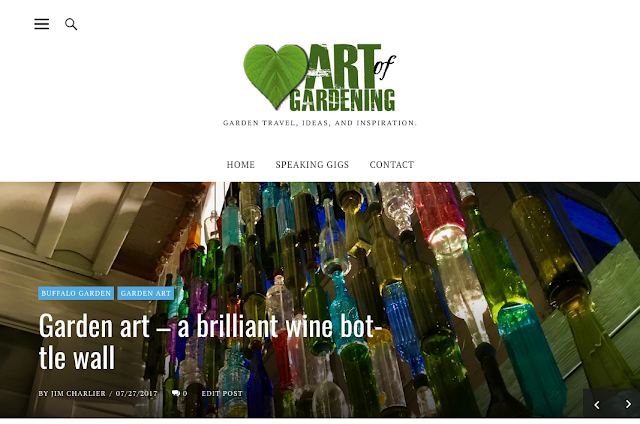Each year, as I tour local gardens, I inevitably find a few that I'd never been to before that become my new favorite. I'm fickle that way. Here's this years' favorite.
 |
You enter the garden by these sliding "barn-style" doors.
Mike tells me he originally wanted stained glass for the windows. |
I first saw it in
Buffalo Spree Magazine's HOME section in their print edition. My shed was featured in the same issue. But this is the garden that wowed me.
It was part of this past weekend's
Ken-Ton Garden Tour on Engelwood Avenue. The tour features a "Starry Night Garden Tour" on Friday and Saturday nights, so I was able to get there to see it in the dark on Friday, I was so enamored with it, I went again on Saturday during the day. I had it nearly to myself for the time I was there.
Glad I went! The gardener/bartender is Mike. I introduced myself as "the guy with the shed." It turns out he visits my garden every year for Garden Walk Buffalo and said my unique use of space was inspiration for him to do something different too. And he's done nearly everything you see here himself – all but some roofing beam installation.
The curved red sectional sofa is the dominate visual, but there's so many great ideas throughout this garden, it was hard to keep track.
We talked for quite a while. He worked for People Express back in the '80s, as did my wife. Not sure if he remembers her. Hopefully they can meet next weekend in my garden.
 |
| The sectional dominates, but the back wall is a vertical garden on a lattice wall with a mirror background. The circular sofa surrounds a circular gas fire pit of glass marbles. That's wisteria on the right side wall. In the back left, you can't see it so well, but that's where the hot tub is. And the movie screen can be seen on the side of the house up high. |
 |
| Here's the fire pit, lit at night. When I was there it was very crowded! |
 |
| This is one of the best lit gardens I've ever been in. |
|
|
|
|
 |
| Here's the mirror-backed, lattice vertical garden. To the left is the
hot tub. The sliding entry door is to the right. As soon as you walk in, there is a triquetra (Celtic symbol) embedded in concrete. You've now entered the indoor/outdoor pub zone. |
 |
| And here it is at night. |
 |
| The trumpet-vine covered hot tub. |
 |
| The trumpet-vine covered hot tub at night. |
 |
| The bar is the side wall of the garage which was there originally. Family photos surround the bar. A large screen TV, which cones in for the winter, makes this a popular resting spot for hanging out. Entrance to the garage/bar is the door on the right. |
 |
| Cold drinks always available. |
 |
| Faith, Family, and Friends. And hydrangeas. |
 |
| In the dining area, Mike built a ten foot long table (like I did for my deck, eight foot tables are for people that settle!). The planted mirror wall has the appearance of a mantle. Family photos make a frieze above the mirror. |
 |
| To the right, under the dart board, is a chest with snacks. |
 |
| Here's a better shot of the highly varnished table, chandelier and metal roof. One half of the roof is corrugated metal, the other is corrugated clear plastic panels to let in the light. That's the gardener/bartender, Mike, in red. |
 |
| What's more pubby than a red telephone box? |
 |
| The bar is the side of the garage. His first project was to create the concrete patio. |
 |
| The back wall of the bar/dining area is all large mirrors, making the space look much larger than it is. Looks great at night. You can see the clear panel corrugated roof panels better here, as well as the 10' long hand built table. |

























What a lovely space! I love that greenery smothered telephone box :)
ReplyDelete